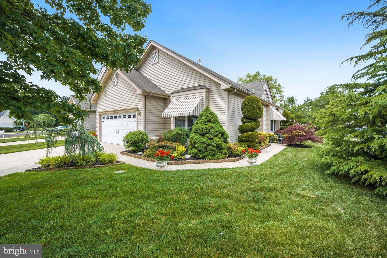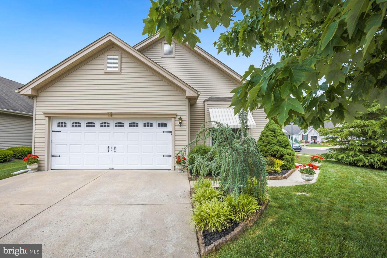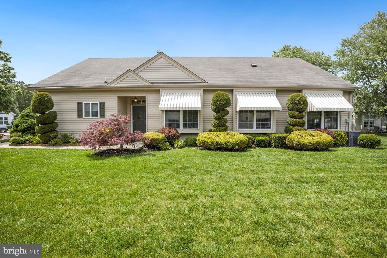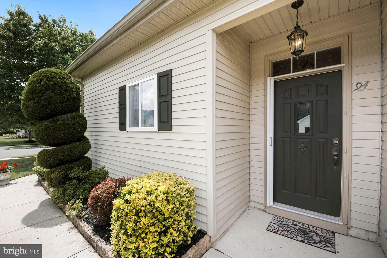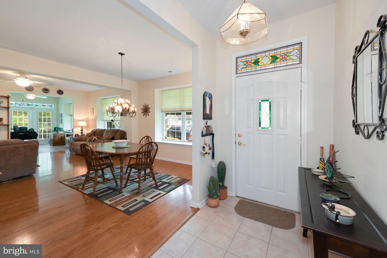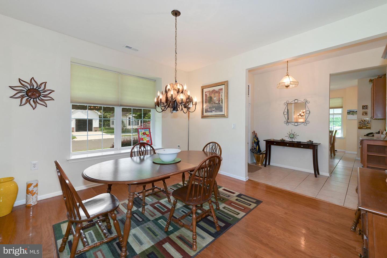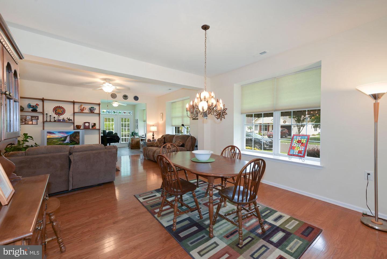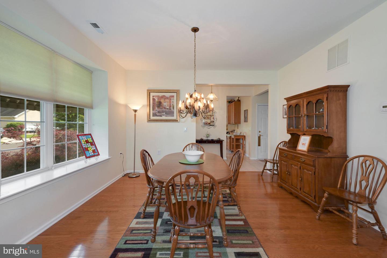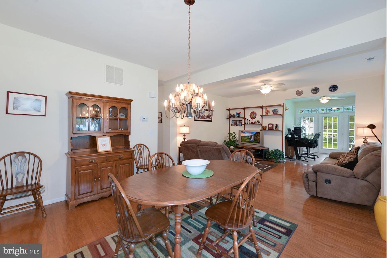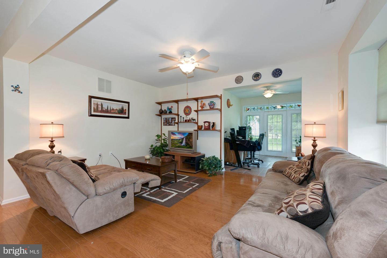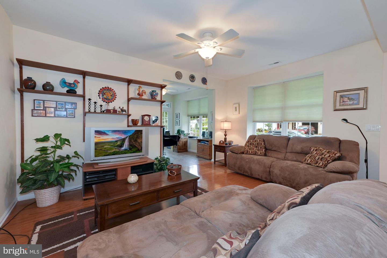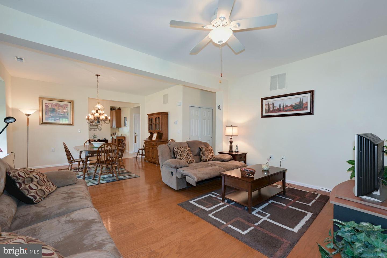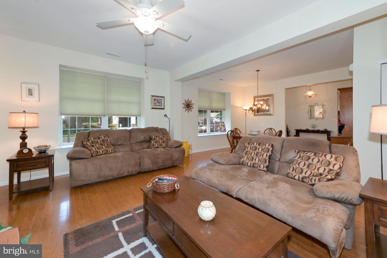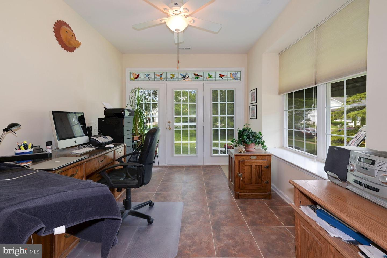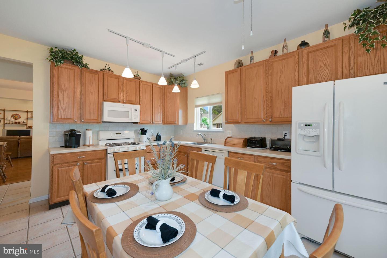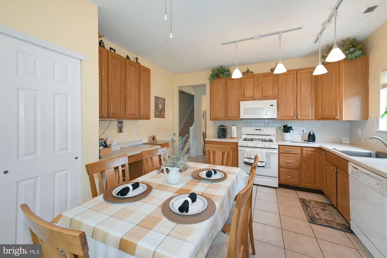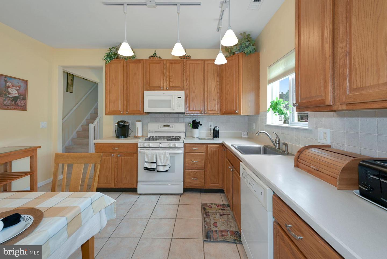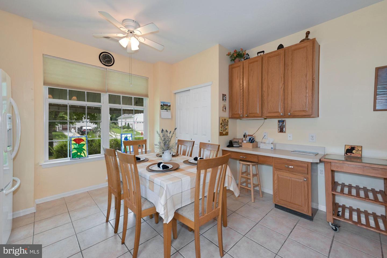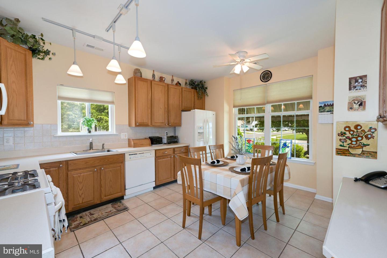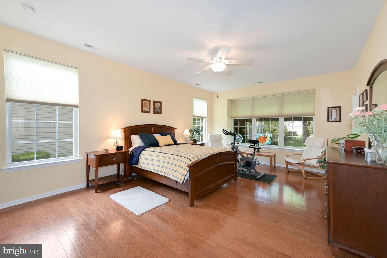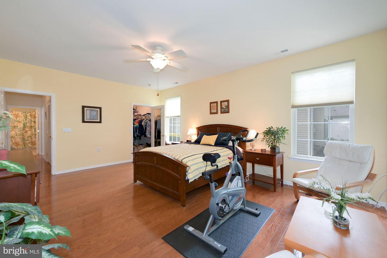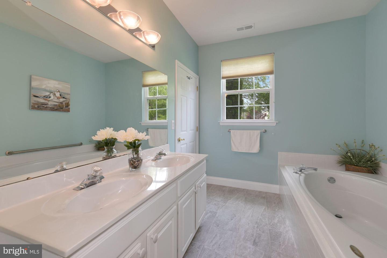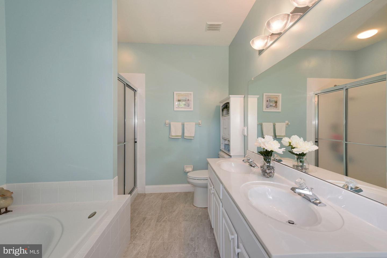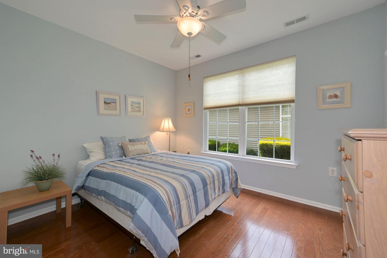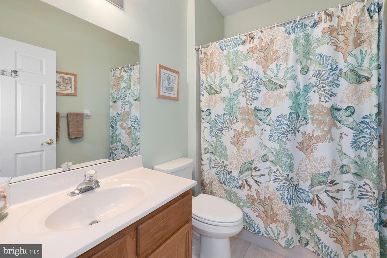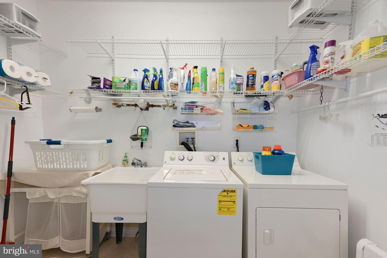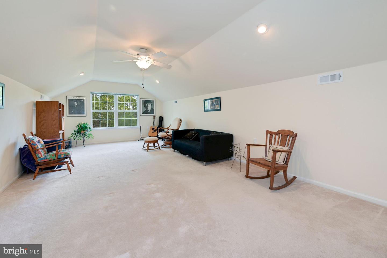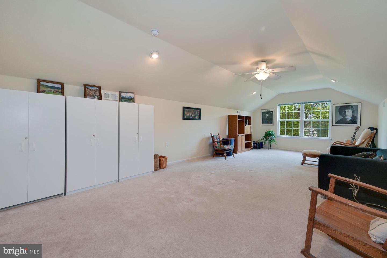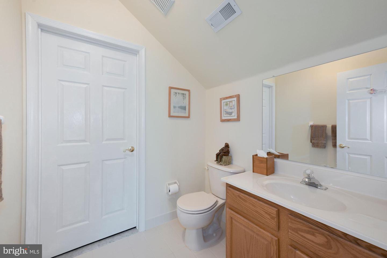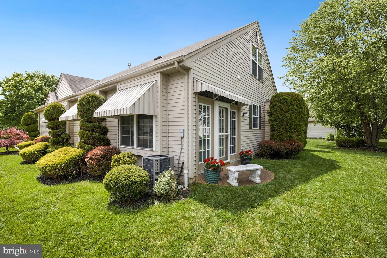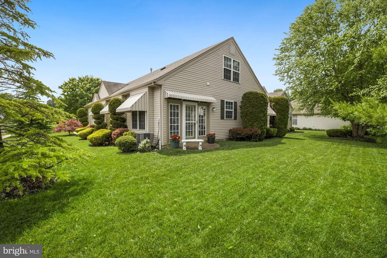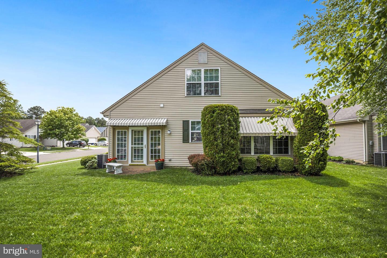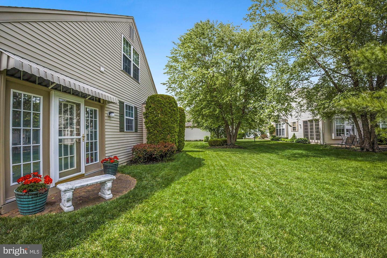Here's the One you've been waiting for! The Hartford Model with Loft, one of the largest models in Leisuretowne with 2,084 sq. ft. of living space. You'll immediately admire the manicured lawn and professional landscaping of this corner property with a side turned two car garage. Popular open floor plan with rich hardwood flooring which flows throughout the first floor, while the kitchen and sunroom feature Manning tile - no maintenance required. The entire interior of the home has been freshly painted in a neutral palette and there are custom window shades throughout, and adjustable blinds in the sunroom door. Extra large eat-in Kitchen offering a custom backsplash, gas range/oven, microwave, dishwasher, refrigerator, and garbage disposal. There is also an abundance of cabinet space to include a large pantry and desk area (or your new coffee bar:) The Dining and Living Rooms are both open to each other for ease of entertaining. The added enclosed Sunroom offers a small patio out to the side yard. Main Bedroom is huge with a walk-in closet and second closet. Master Bath offers a large soaking tub with separate shower and double vanity. The Second Bedroom, also a good size, has a full Hall Bath right outside the door. A generous sized walk-in Laundry Room with shelving, as well as inside access to the two car garage completes this level. Upstairs you'll be surprised at the size of the Extra Large 27 x 13 Loft with wall to wall carpeting, recessed lighting and a half bath. Just perfect for your overnight guests! Some other noteworthy amenities include Window Awnings to help with energy costs in the summer - helps to keep the house cool. Central Air and GAS HEAT, Inground Sprinkler System, Retractable Front Screen Door, Ceiling Fans in Kitchen, Living Room, Sunroom, both Bedrooms, and Loft. Both Bathrooms have upgraded Tile Plank Flooring. Garage has a Large Attic with pull down stairs. Plenty of storage space provided by two hall closets, also a linen closet, and three storage closets in the loft. The sellers are also pleased to offer a Home Warranty for your added peace of mind. Leisuretowne is an active 55+ community offering two pools, two clubhouses, libraries, dances, clubs, etc. Schedule your appointment to preview it today and make it YOURS. B-l-i-n-k and it'll be gone!
NJBL2027404
Residential - Single Family, Other
2
2 Full/1 Half
2001
BURLINGTON
0.13
Acres
Gas Water Heater, Public Water Service
Vinyl Siding
Public Sewer
Loading...
The scores below measure the walkability of the address, access to public transit of the area and the convenience of using a bike on a scale of 1-100
Walk Score
Transit Score
Bike Score
