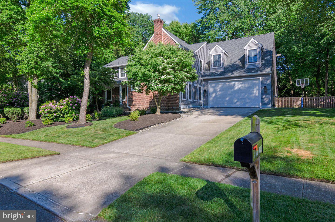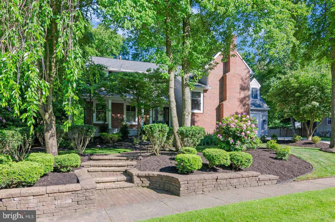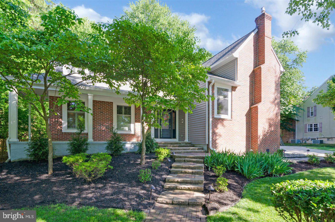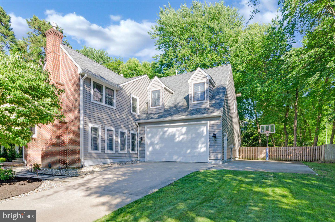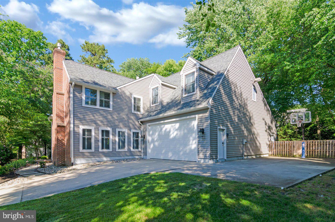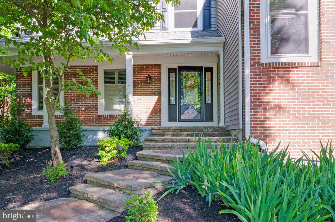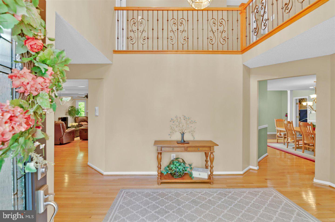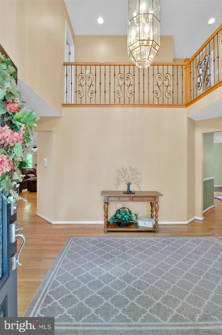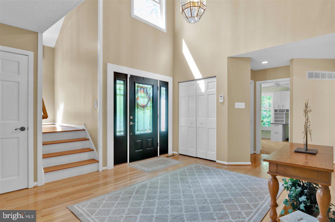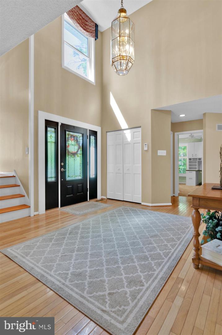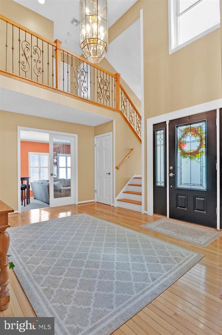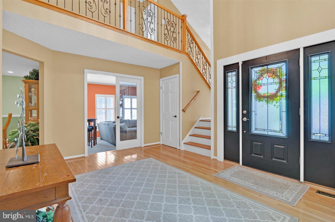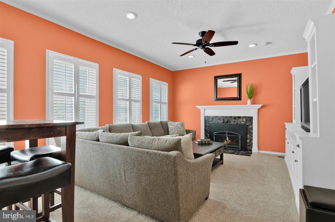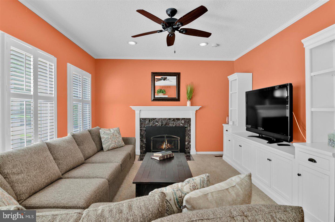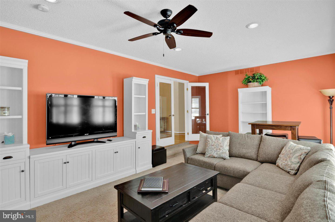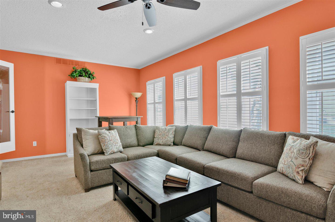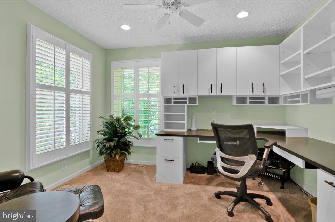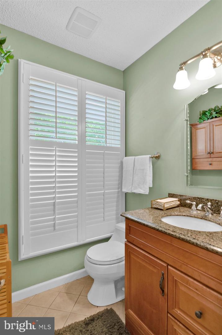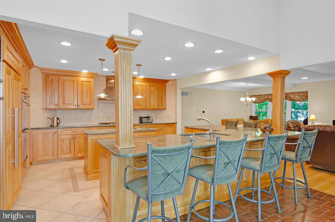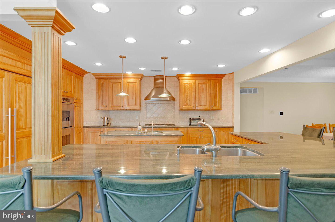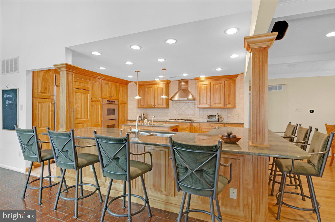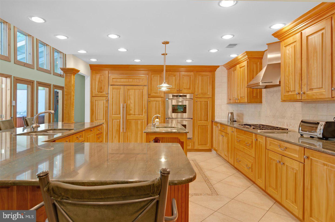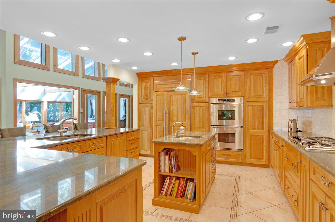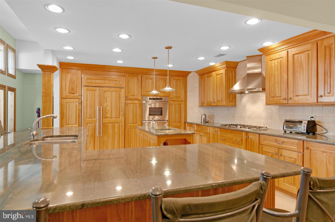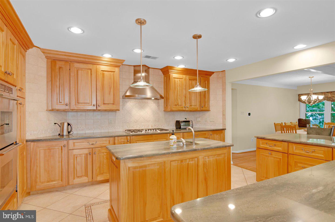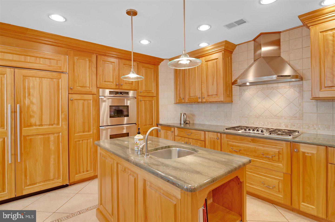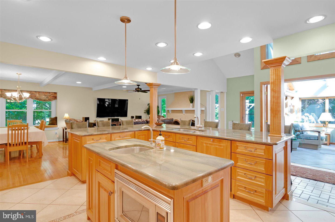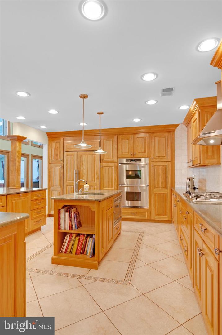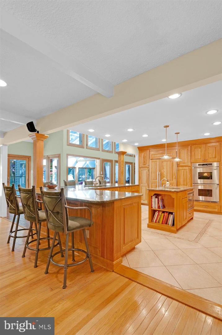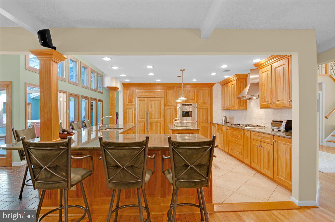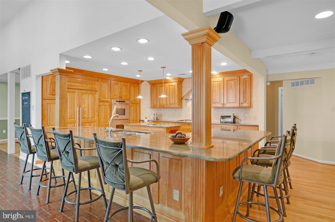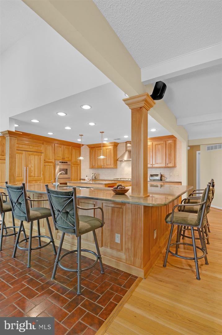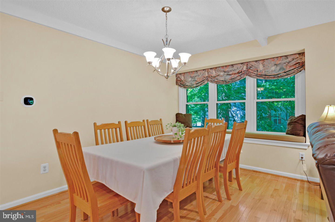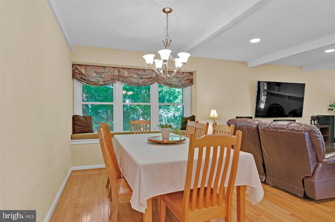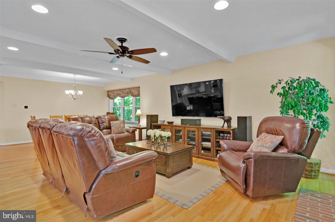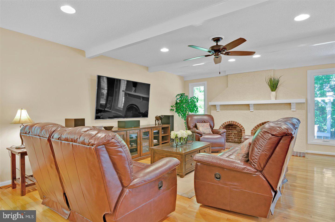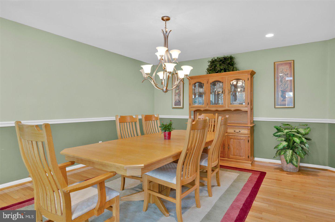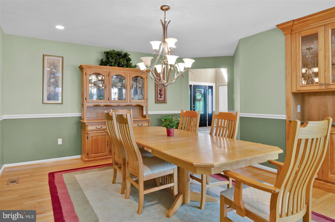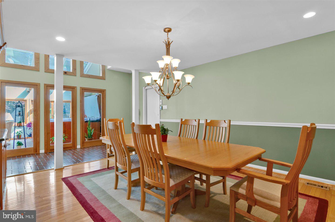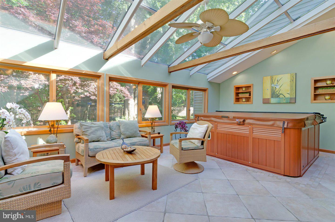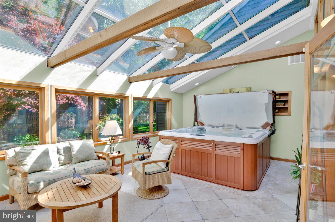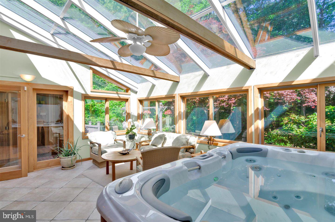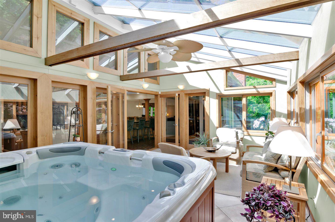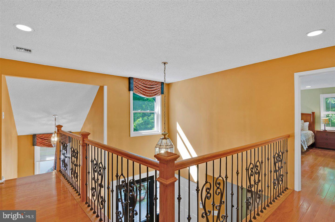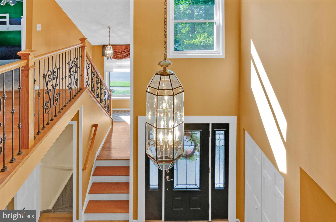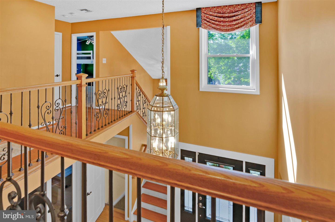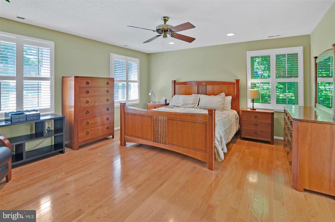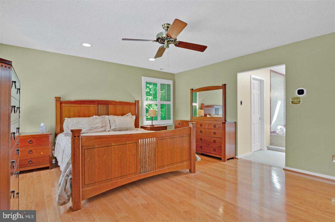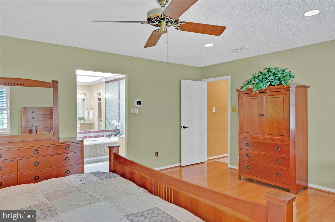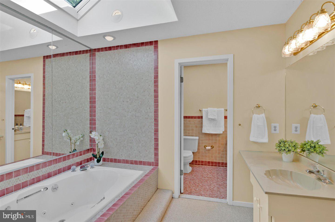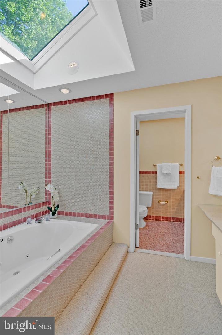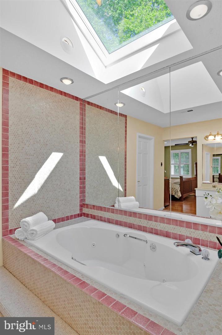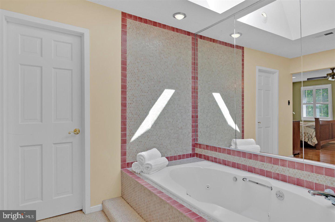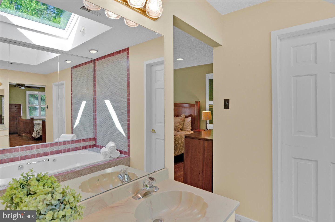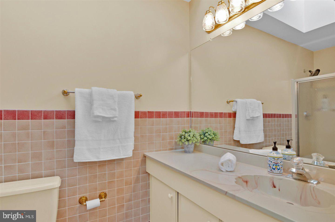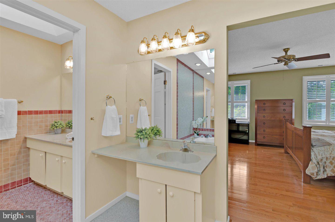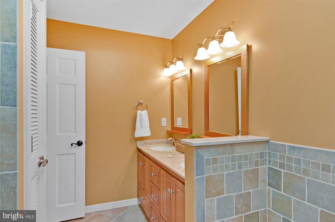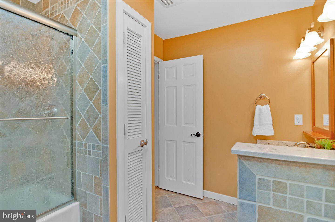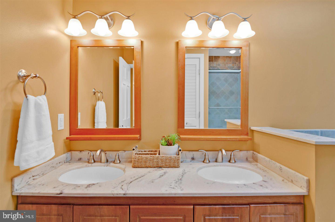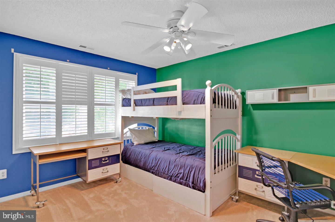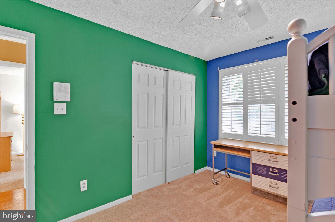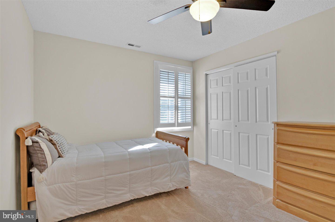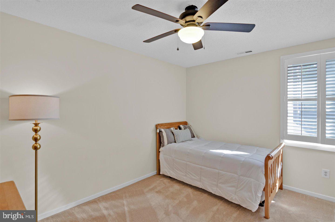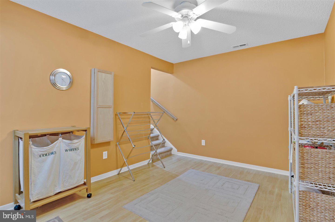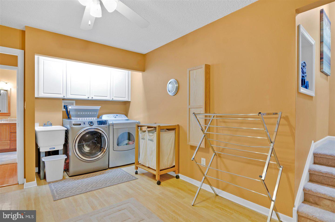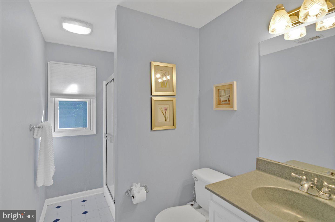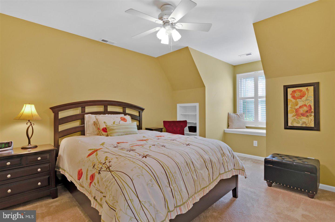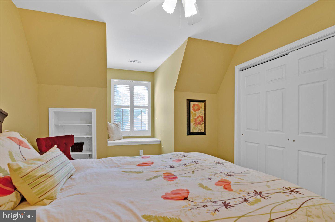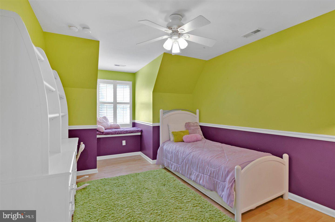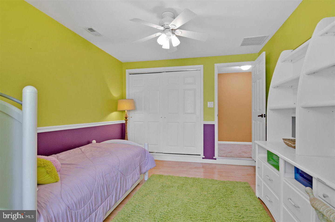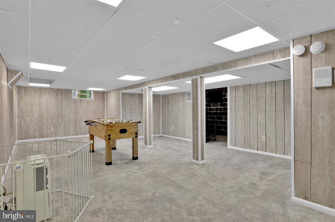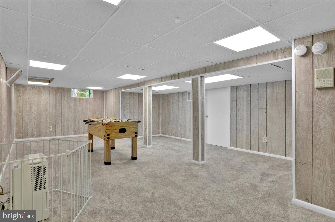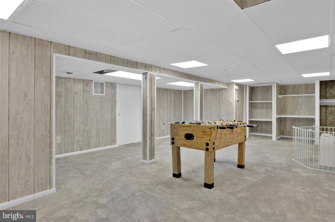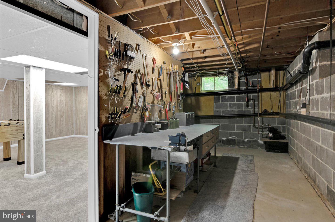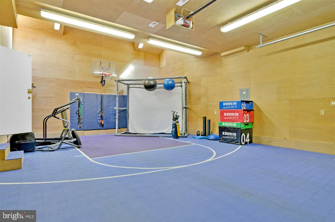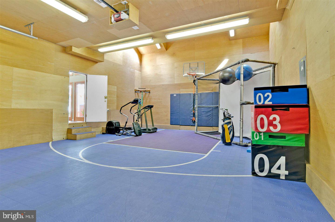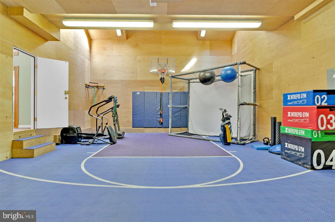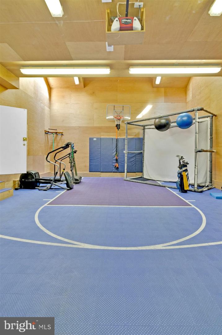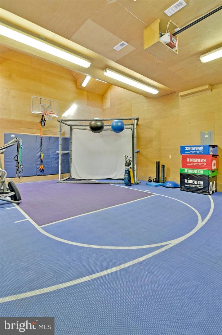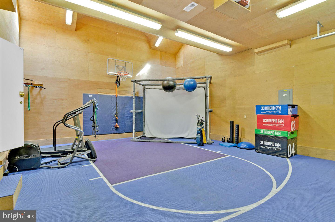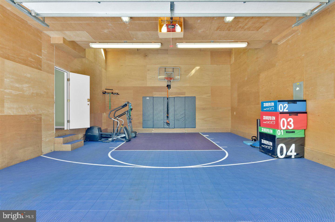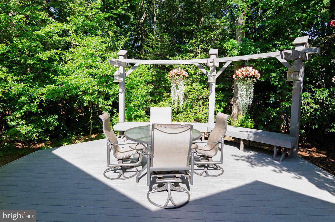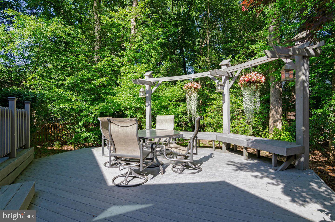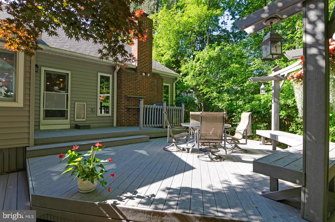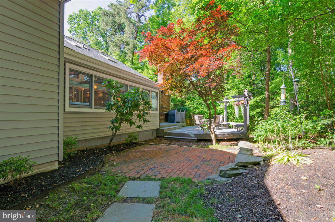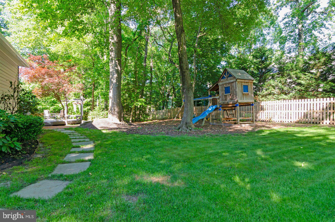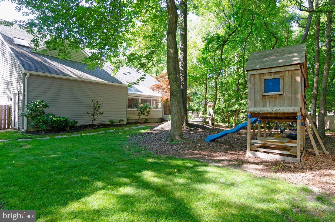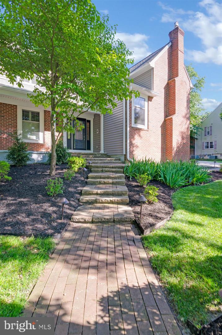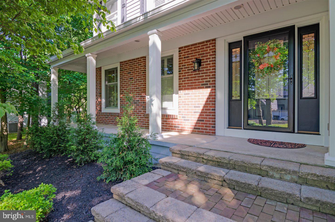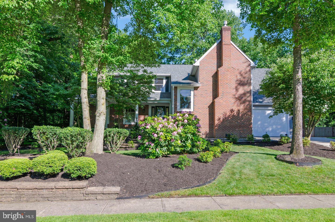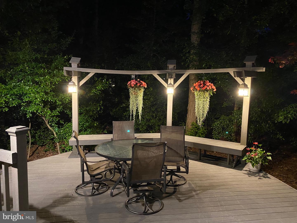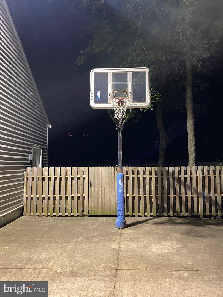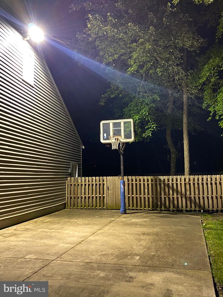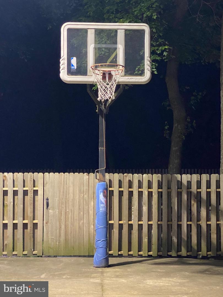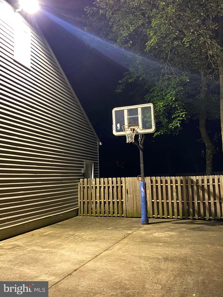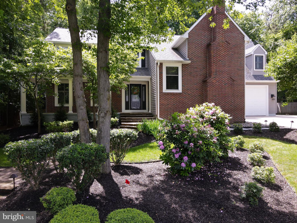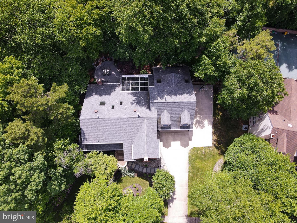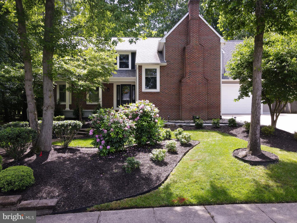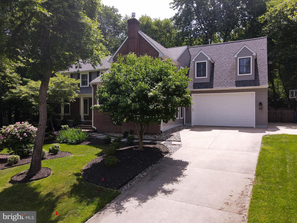An amazing value for an updated 5 bedroom home. Welcome to this stately Lost Tree custom built beauty. The home has all newer windows, doors and siding and roof is less than 3 years. The manicured grounds and paver walkways lead you to the covered porch and front door. The classic elevation of this home features brick, taupe vinyl siding and black shutters. The custom front door has leaded glass door and side lights painted in rich black. The 2 story foyer has a newer wrought iron railing, solid hardwood floors and is painted in fresh neutral colors. A grand entrance to an amazing home. The formal living room is a cozy space to retreat. The French doors open to the living room creating a private space. The gas fireplace has a classic white mantle with black marble surround. The wall of windows and recessed lighting illuminates the room. The formal dining room is expansive with a built in butlers pantry with glass cabinets and granite counter top. The hardwood floors and chair rail molding are additional highlights of this room. The dining room can accommodate a large table for gatherings. As life has changed a first floor office has become a must. The office has a built in desk, closet and fresh neutral carpet. The open floor plan of this home is what a majority of the buyers are looking for. The gourmet kitchen is the heart of the home. The furniture quality Hickory cabinets are wonderfully laid out with pot drawers, built in spice racks and paneled appliances. The 5 burner gas Thermador cooktop, double Dacor ovens and Subzero refrigerator will impress the chef! The center island has a prep sink and the perimeter cabinets have seating for 7. The counter space is tremendous and the rich granite counters that feature an array of neutral colors. The breakfast area has a window seat and plenty of room for a large kitchen table. The kitchen is open to the family room and sunroom addition. The family room has a wood burning fireplace and hardwood flooring. The amazing sunroom addition has walls of windows and a glass ceiling letting all the natural light in. The hot tub is a great place to relax while taking in the view of the private yard. The ceramic flooring and French doors are additional highlights of the addition. The turned hardwood staircase leads to the 2nd floor with 5 bedrooms. The 2nd floor hallway and primary suite have hardwood flooring. The primary suite has plenty of room for a king size bed and sitting area. The primary bath has a jacuzzi tub with skylight, double sinks and stall shower. The bedrooms on the primary suite floor are nicely sized and neutrally decorated. The main bath has been updated with natural Cherry cabinets, ceramic floor and tub surround. The skylight adds natural light to this beautiful bath.The custom 2nd floor addition has added an oversized 2nd floor laundry area. The other 2 bedrooms have dormer windows and are very generously sized with great closet space. The 3 rd full bath has white cabinets, ceramic flooring and stall shower. The addition has also expanded the garage space. This garage has a half basketball court, can house a golf simulator, tennis or paddle ball sport, gym area. The garage can be used all 4 seasons. Lastly is can hold 4 cars with a 9 foot garage door. The finished basement is a great place for a playroom or recreation room. The whitewashed walls, fresh white trim and fresh carpet look great. The outdoor entertaining space includes a Trex deck and brick patio. The fully fenced yard has plenty of space for outdoor activities. Additional highlights include recessed lighting throughout, 6 panel doors, 3 zones of HVAC, plantation shutters on most windows, freshly painted neutral walls and so much more. The home is absolutely pristine and ready for the new buyers. This home is in a wonderful location, close to shopping and an easy commute to Patco. The Voorhees schools are highly acclaimed and the elementary school is a Blue Ribbon school.
NJCD2025664
Residential - Single Family, Other
5
3 Full/1 Half
1983
CAMDEN
0.4
Acres
Gas Water Heater, Public Water Service
Frame, Brick Front, Vinyl Siding
Public Sewer
Loading...
The scores below measure the walkability of the address, access to public transit of the area and the convenience of using a bike on a scale of 1-100
Walk Score
Transit Score
Bike Score
